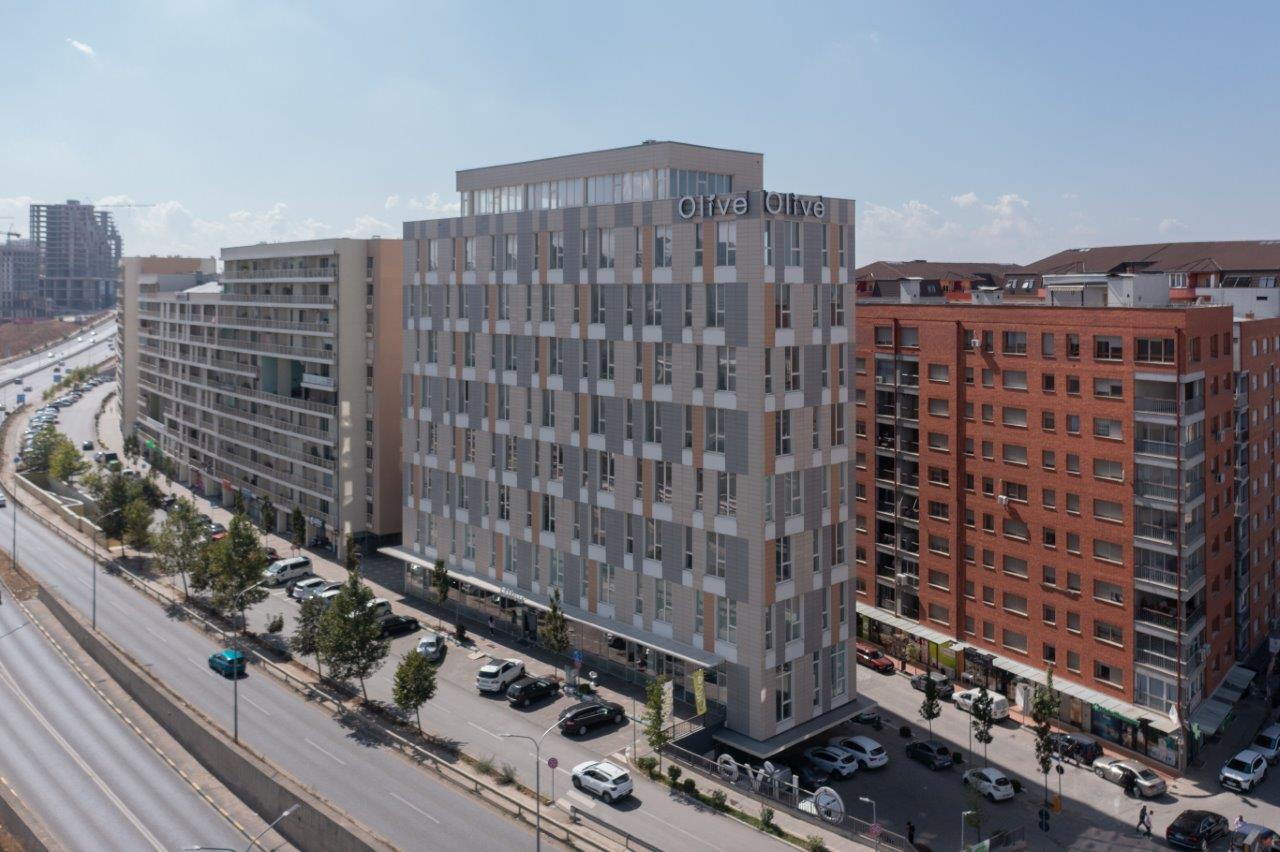Lobby, Receptions & Polyclinic
OLIVE HQ & Polyclinic, Prishtina, 2022 – 2023
OLIVE HQ & Polyclinic, Prishtina, 2022 – 2023
3D Images
Project details
Program: Interior | Healthcare
Status: Completed
Project Year: 2022 – 2023
Size: 8800 m2
Location: Pristina
Client: OLIVE Medical & Laboratories
Project Team: ASH|A
Collaborators: AtomMed |E-Medical | Dardania Model | BELLANI Elektro | TrockenBau Nika | Termopan | Ejupi Sh.P.K. |
Project Description
Step into a realm where modernity and comfort converge with cutting-edge medical services – welcome to OLIVE Medical & Laboratories HQ and Polyclinic in Prishtina. Our project is a testament to the power of design to revolutionize the conventional perception of medical environments. Fueled by the conviction that medical spaces should radiate positivity and comfort, we embarked on a journey to redefine the very essence of a polyclinic and hospital.
The nucleus of our mission lay in crafting an ambiance that resonates with the principles of modern and contemporary design. The overarching concept was to create spaces that exude vibrancy while seamlessly accommodating the provision of essential medical services. Recognizing that a visit to the doctor often accompanies feelings of uncertainty and unease, we endeavored to create an environment that counteracts those emotions. By infusing each area with a vibrant and positive ambiance, we aspired to alleviate patients’ psychological distress and enhance their overall comfort.
The essence of seeking medical care is often tinged with apprehension and concern. We understand that entering a medical facility can amplify these emotions. Hence, we made it our goal to alleviate these anxieties and offer solace through our meticulously designed spaces. Our focus was not just on aesthetics, but on creating an atmosphere that puts patients at ease, allowing them to transition from worry to comfort seamlessly.
The scope of our project encompassed a polyclinic complete with a medical laboratory and radiology services. This holistic approach ensured that a range of medical needs could be catered to under one welcoming roof. Services provided span General Medicine, Pediatrics, Radiology, Gynecology, Cardiology, Laboratory Analysis, and more – each delivered within an environment tailored to their specific requirements.
Our array of services extended beyond the visual realm. We engaged in a comprehensive approach to bring our design to life, including the creation of detailed floor plans that optimized functionality and flow. Our interior design catered to modern sensibilities, where aesthetics met purpose. Detailed furniture and material specifications ensured a harmonious blend of visual appeal and practicality. Electrical, plumbing, and mechanical considerations were meticulously integrated to ensure seamless operation behind the scenes.
The transformation of OLIVE Medical & Laboratories is a story of merging aesthetics with function, modernity with comfort, and apprehension with reassurance. Our project stands as a testament to the notion that healthcare spaces can be more than just utilitarian; they can be havens of hope and healing. Through our design, we aspire to create a place where individuals not only receive medical care but also experience the embrace of a vibrant and comfortable environment. OLIVE Medical & Laboratories, Prishtina, stands as a beacon of our commitment to reshaping healthcare experiences for the better.
Our scope of services included:
- Detailed floor plans
- Detailed interior design
- Furniture specifications
- Material specifications
- Electrical fixtures
- Plumbing fixtures
- Mechanical fixtrues












































