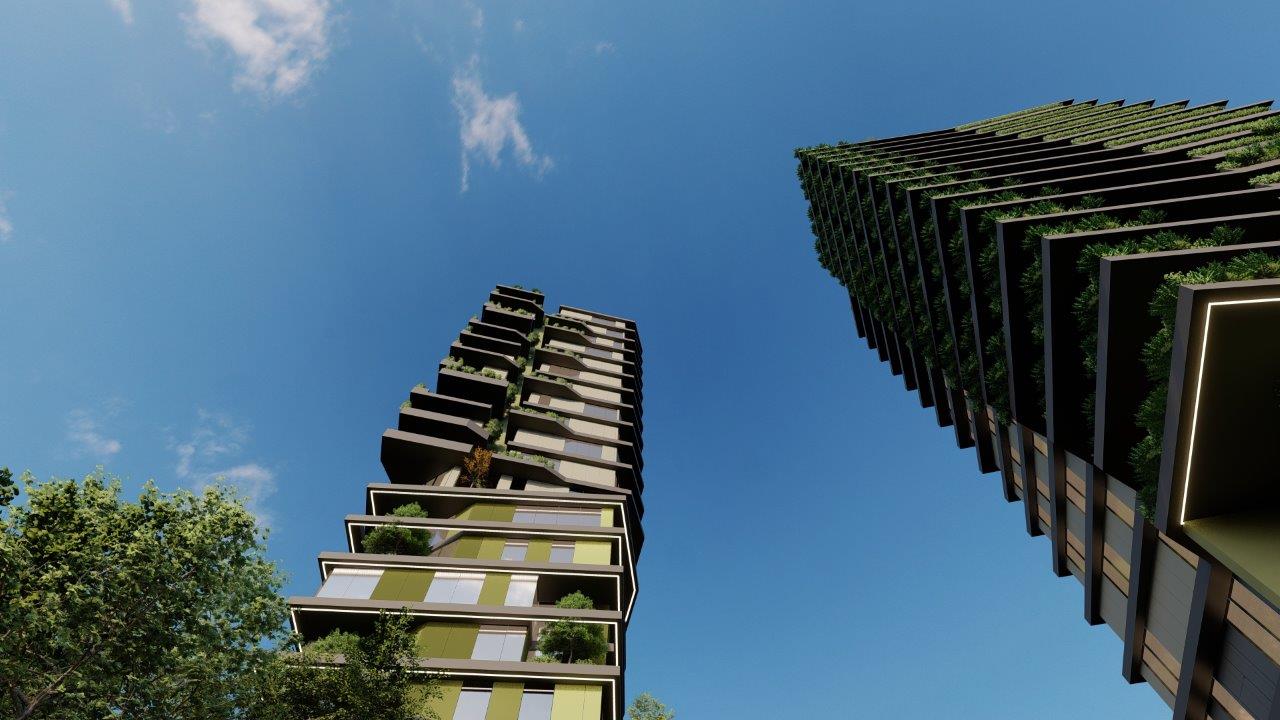3D Images
Garden City Towers, Pristina, 2022
Garden City Towers, Pristina, 2022
Drawings
Project details
Program: Residential | Commercial | Hotel | Offices | MIX Use
Status: Conceptual | Invited Closed Competition
Project year: 2022
Size: 24000 m2
Location: Pristina
Client: Private
Team: ASH|A
Collaborators: ASH|A | AZTECH | Galeria MAll
Project Descriptiom
GARDEN CITY TOWERS
Introduction:
Biophilic design is a transformative approach aimed at enhancing the quality of life by re-establishing the vital connection between people and nature. At the heart of this concept lies the integration of nature into both interior and exterior spaces, transforming urban landscapes from stark concrete structures into vibrant, sustainable environments harmoniously interwoven with the natural world. The adoption of biophilic principles has emerged as a response to the growing awareness of the crucial link between human well-being and the surrounding environment. In this context, “Garden City Towers” aspires to become a vibrant complex where humans and nature coexist symbiotically. This article explores the application of biophilic design in both interior and exterior aspects of the project.
Concept:
The foundational idea of this project centers on the creation of a green oasis within the city. This vision is realized through the application of biophilic principles, which aim to foster a harmonious coexistence between humanity and the natural world. To optimize the layout of various functions and ensure dynamic flow throughout the structure, some adjustments were made to the facade, allowing for the incorporation of lush greenery. Furthermore, to enhance the appeal of this area, we propose the inclusion of a shopping center on Basement -1, Lower Ground Floor, and Ground Floor, administrative spaces on the 2nd, 3rd, and 4th floors, and a hotel in Building A from the 4th to the 9th floor. Basement -2, -3, and -4 will serve as parking facilities and storage spaces essential to the complex. Urban design holds a significant place in our vision, seamlessly integrating the complex with its surroundings. It includes provisions for stairways and ramps connecting the main road to the 1st Floor, all while preserving the prominence of low and high greenery within the design. The complex also features a dedicated children’s play area. The building’s structure boasts a ventilated facade, which adapts its color scheme according to the function. This color harmony, combined with the presence of greenery along the entire facade, ensures a complementary and unified appearance.
In essence, “Garden City Towers” embodies the biophilic design concept, transforming it into a reality where the fusion of human habitat and nature thrives. This approach not only enhances the urban landscape but also promotes sustainability and a holistic sense of well-being.
Expected Services [to be] delivered:
- Masterplan
- Conceptual Design
- Draft Design
- Main project design and construction documents
- Interior Design
- Landscape design
- Construction monitoring







































